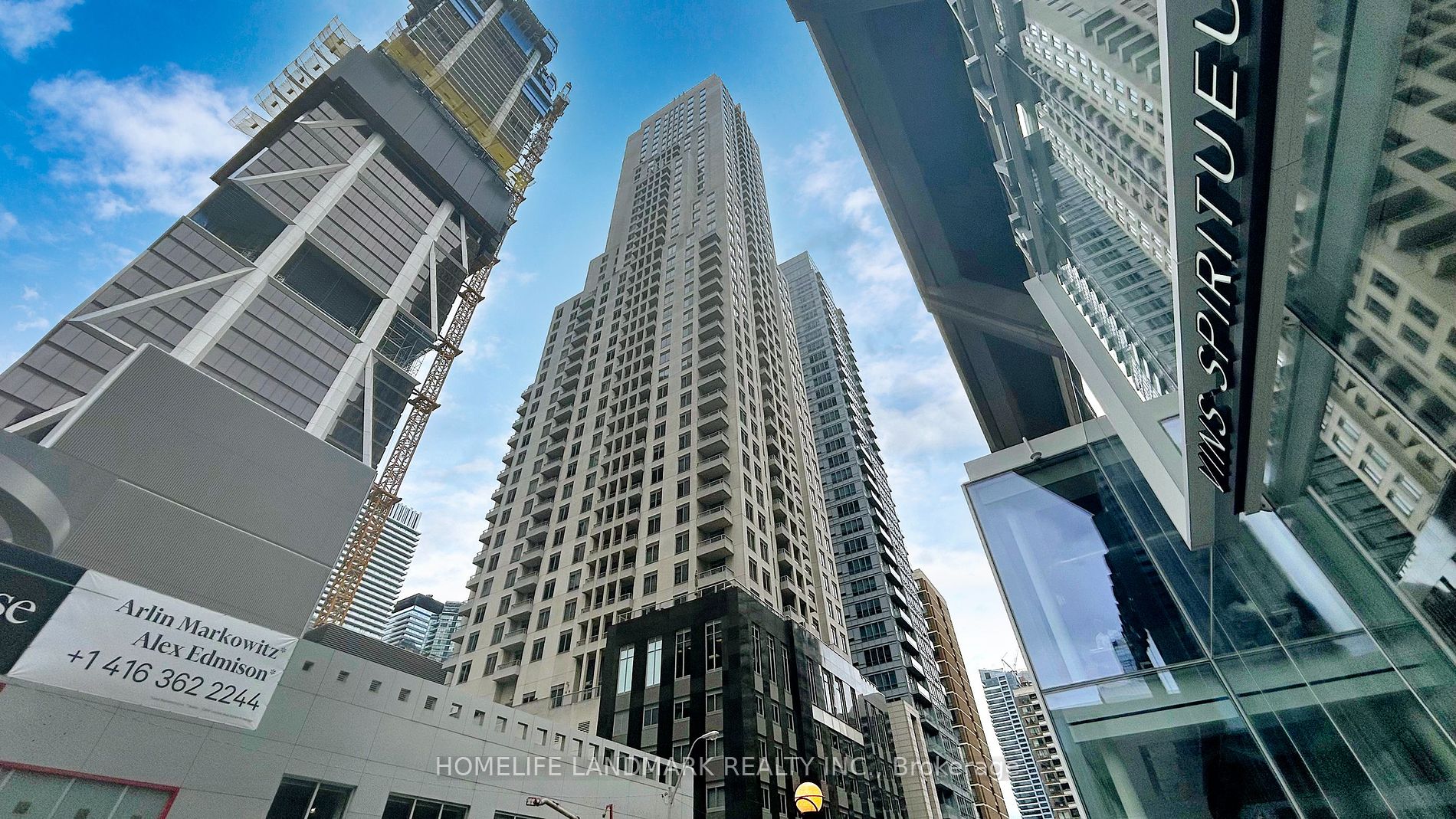- Tax: $4,692.29 (2024)
- Maintenance:$792
- Community:Bay Street Corridor
- City:Toronto
- Type:Condominium
- Style:Comm Element Condo (Apartment)
- Beds:2
- Bath:2
- Size:800-899 Sq Ft
- Garage:Underground
Features:
- ExteriorConcrete
- HeatingHeating Included, Forced Air, Gas
- Sewer/Water SystemsWater Included
- AmenitiesConcierge, Gym, Media Room, Party/Meeting Room, Visitor Parking
- Lot FeaturesClear View
- Extra FeaturesCommon Elements Included
Listing Contracted With: HOMELIFE LANDMARK REALTY INC.
Description
Location! Sunny Unobstructed Views Of The Yorkville Skyline With Lake View.Executive Living In The Heart Of Yorkville, Toronto's Premier Shopping, Dining And Entertainment District.Luxury Building In Yorkville Featuring Amazing Amenities, Fantastic Location, Close To Shops, Entertainment And Dining. This Open Concept Design Allows For Easy Entertaining And Living. 24 Hour Concierge, Visitor Parking, Yoga Rm. Billard Room, Fitness & Recreation Room, Virtual Golf Close To All Amenities. New floor and new paint! Stainless Steel Fridge(2022), Integrated Stove And Oven, Built-In Dishwasher(2024), Washer & Dryer, Microwave hood (2024)Window Coverings, Electric Light Fixtures.
Highlights
Stainless steel fridge, integrated stove and oven, built-in dishwasher, washer & dryer, window coverings, electric light fixtures.
Want to learn more about 2401-35 Balmuto St (Yonge Bloor)?

Kevin M. Beer Sales Representative
RE/MAX Hallmark Realty Ltd, Brokerage, Toronto
- (416) 836-0891
- (416) 465-7850
- (416) 463-7850
Rooms
Real Estate Websites by Web4Realty
https://web4realty.com/


